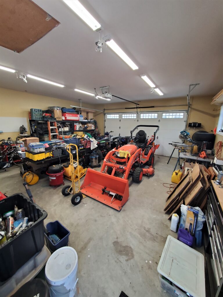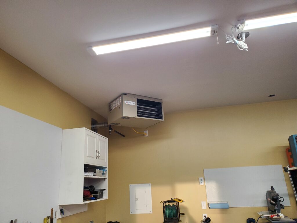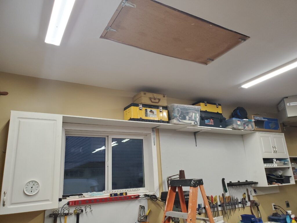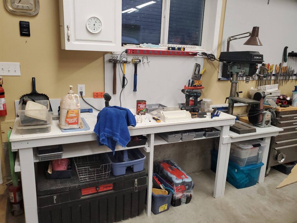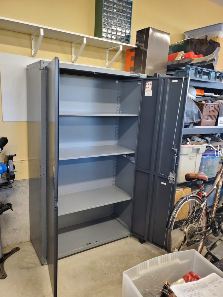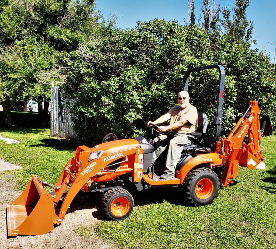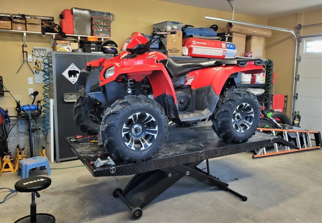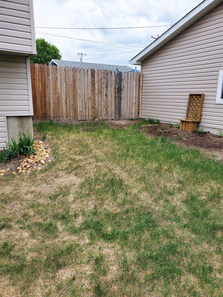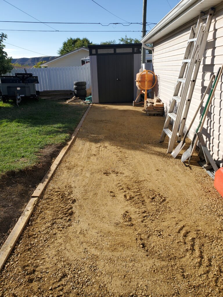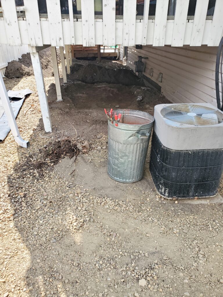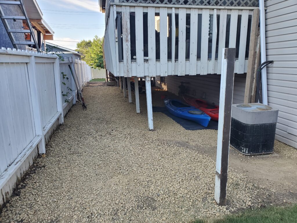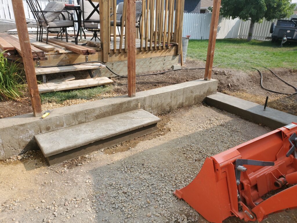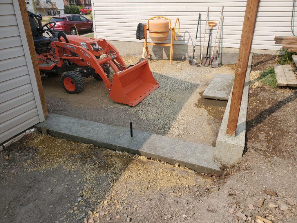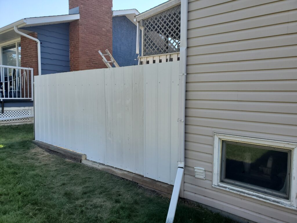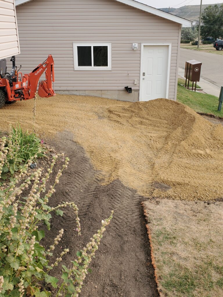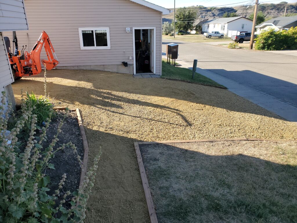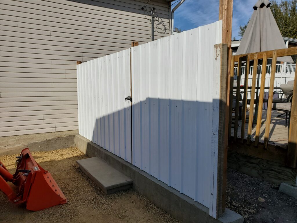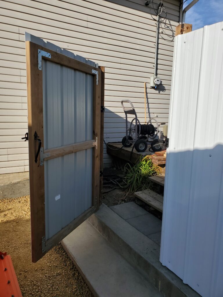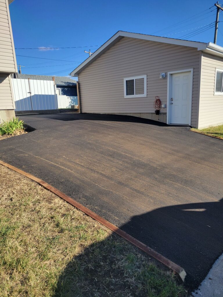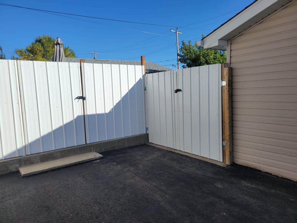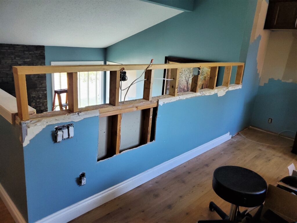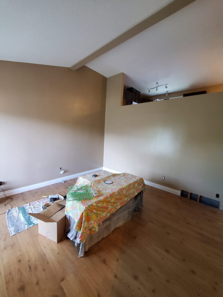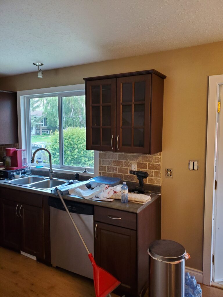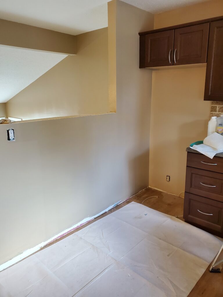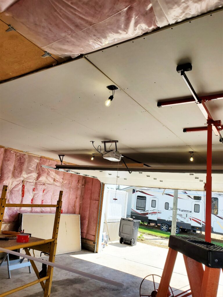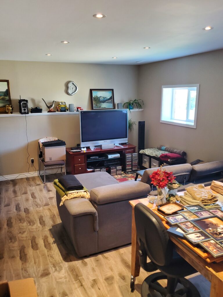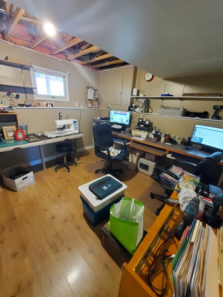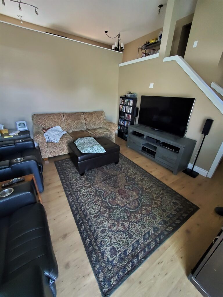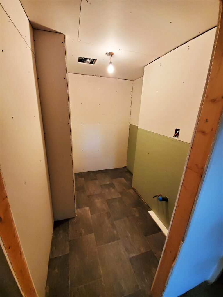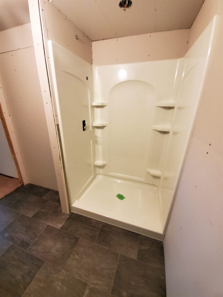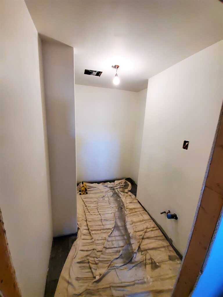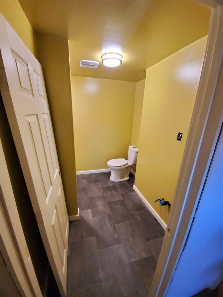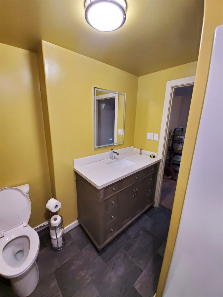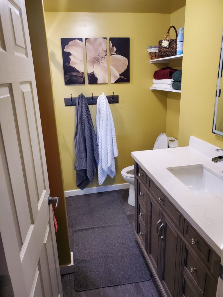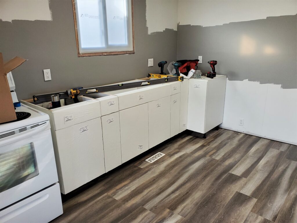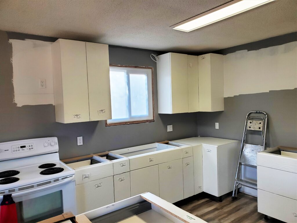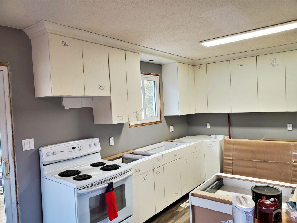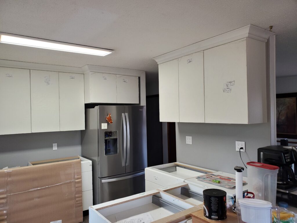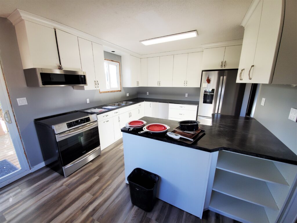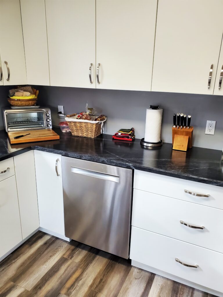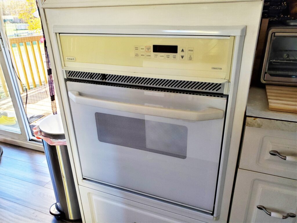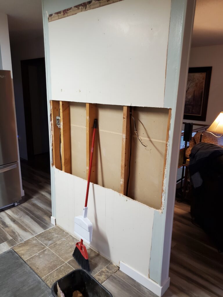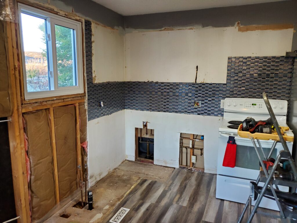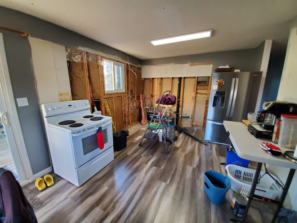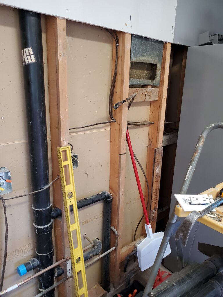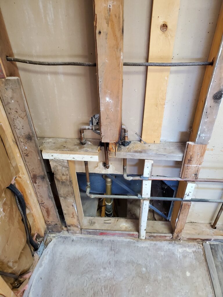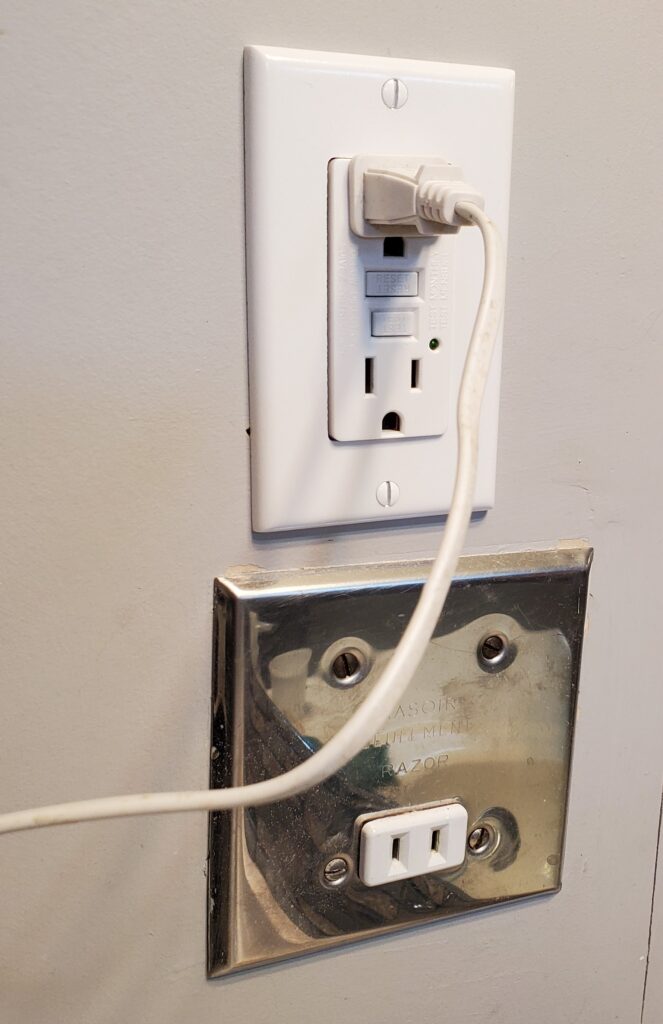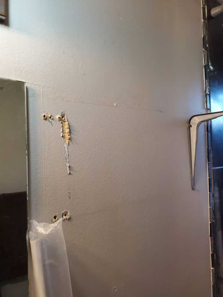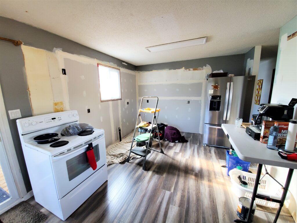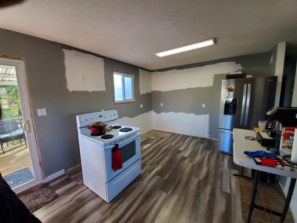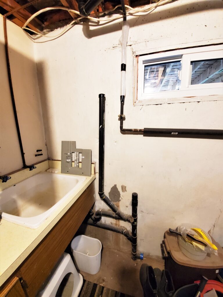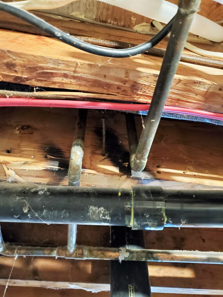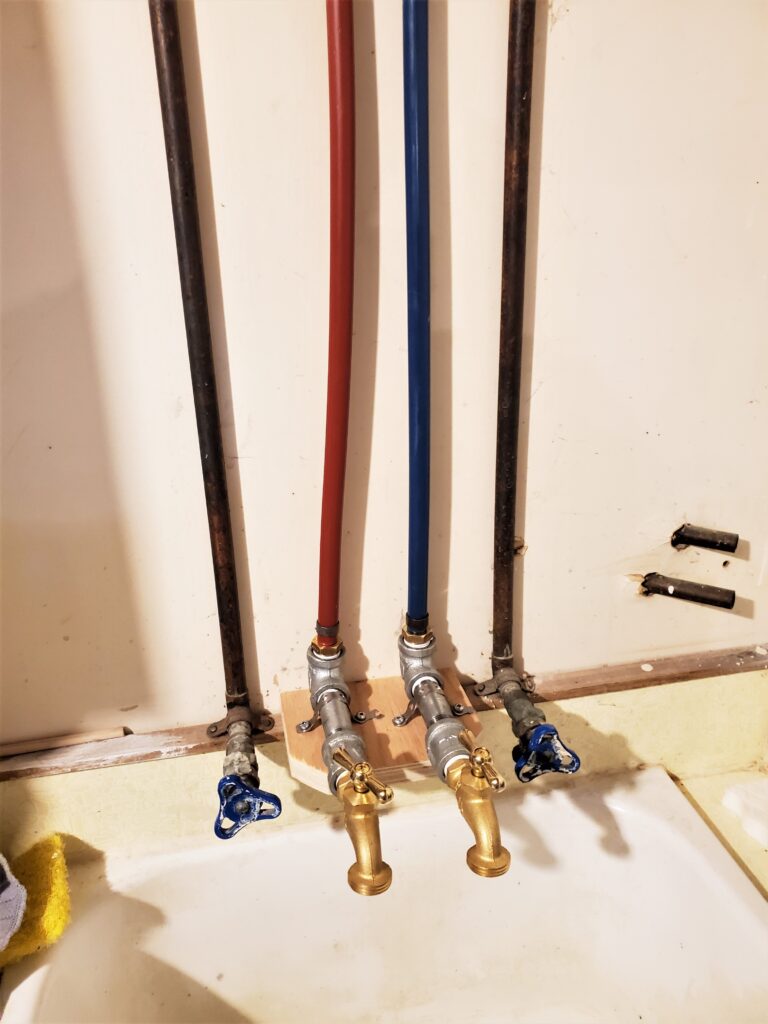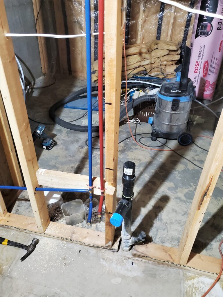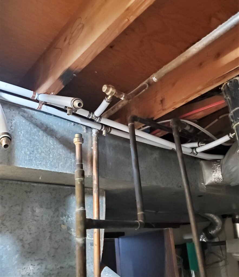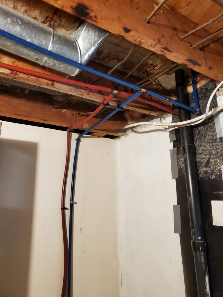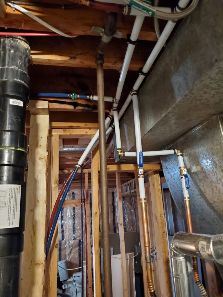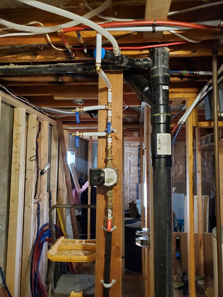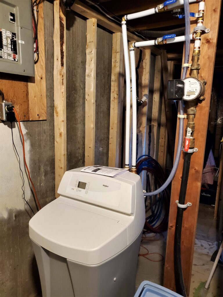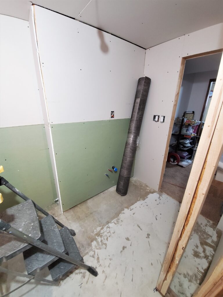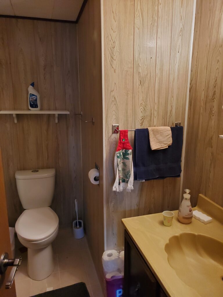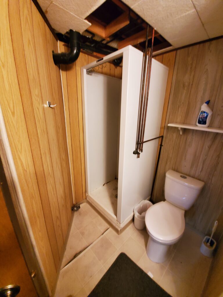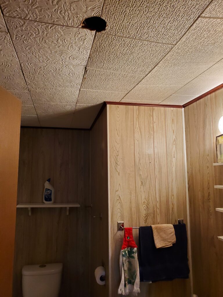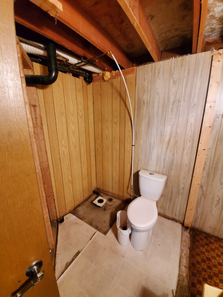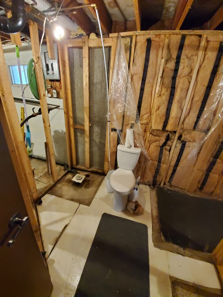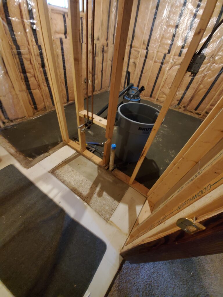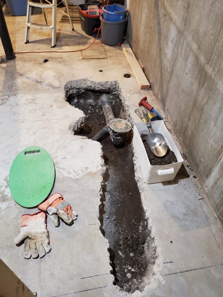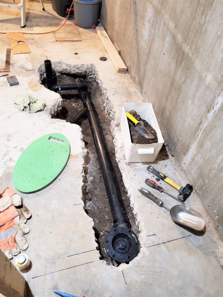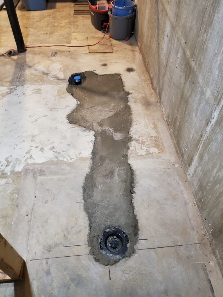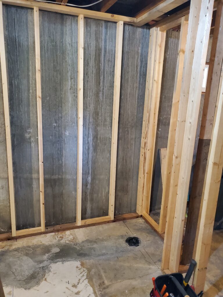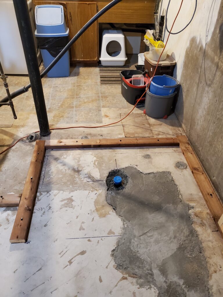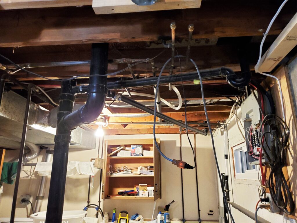July 2 2022
We are just a little crazy. !
Since we are so good at moving …let’s try it one more time. One LAST time. However this is a good move… let me explain. This spring we listed the house for sale.. So with all the reno’s we did and the market improving …why not see what happens. Well nothing happened for two months ! Then on the last day of the listing along comes an offer and it’s a good offer… Darn we were all set to stay. During that two months we were searching all the possible homes available. Some sold before we could make an offer. And lot’s of them were a not for us.. (rightfully fussy). But now we have a sale on ours.. The pressure is on. So then we started looking at homes that didn’t tick all the boxes but most. And everything needed to be considered. And this one was the best deal !
Say Hello to 35 Park Place ..
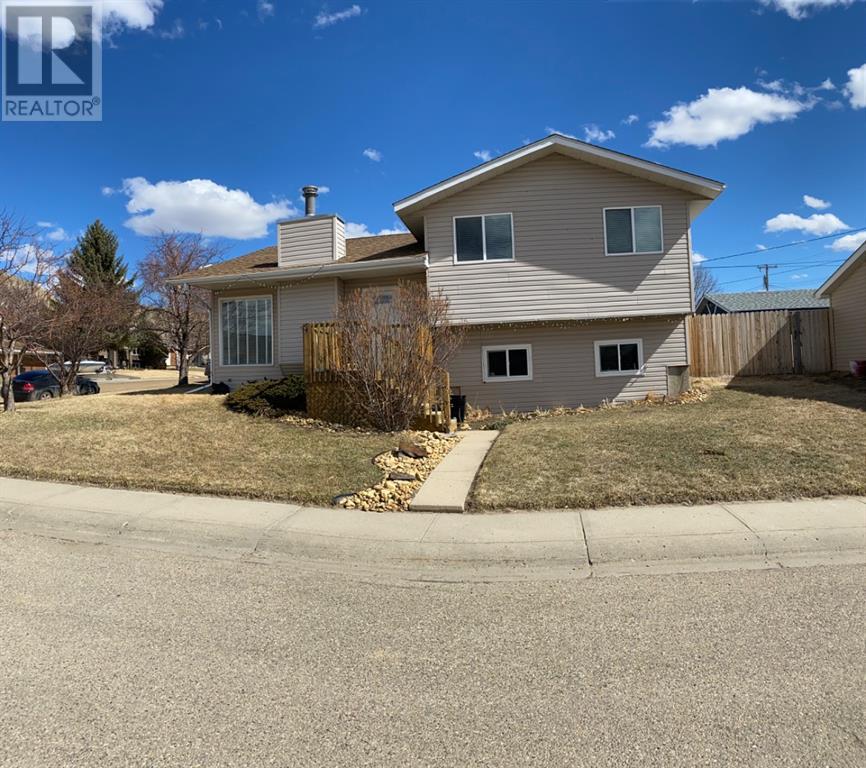
You know the saying: Location Location.. This is it for Drumheller. Even last year when we were looking and not really familiar with the neighborhoods This was the part of town that we were drawn to. It’s called Midland and it’s on the north west side of town. On the road to the Museum. And that road can be busy during summer.. But not by trucks just the tourists. This house is away from that road and on a dead end drive. Yup I’m holding on to the quiet that I like. Also it’s on the edge of the Midland Provincial Park, which is the home of the Royal Tyrell Museum. AND we will now benefit from full city services, like paved roads and Fiber internet and tv.. Yes this is a smaller lot. Just a regular size, but it’s all done for us and with a fully fenced back yard.
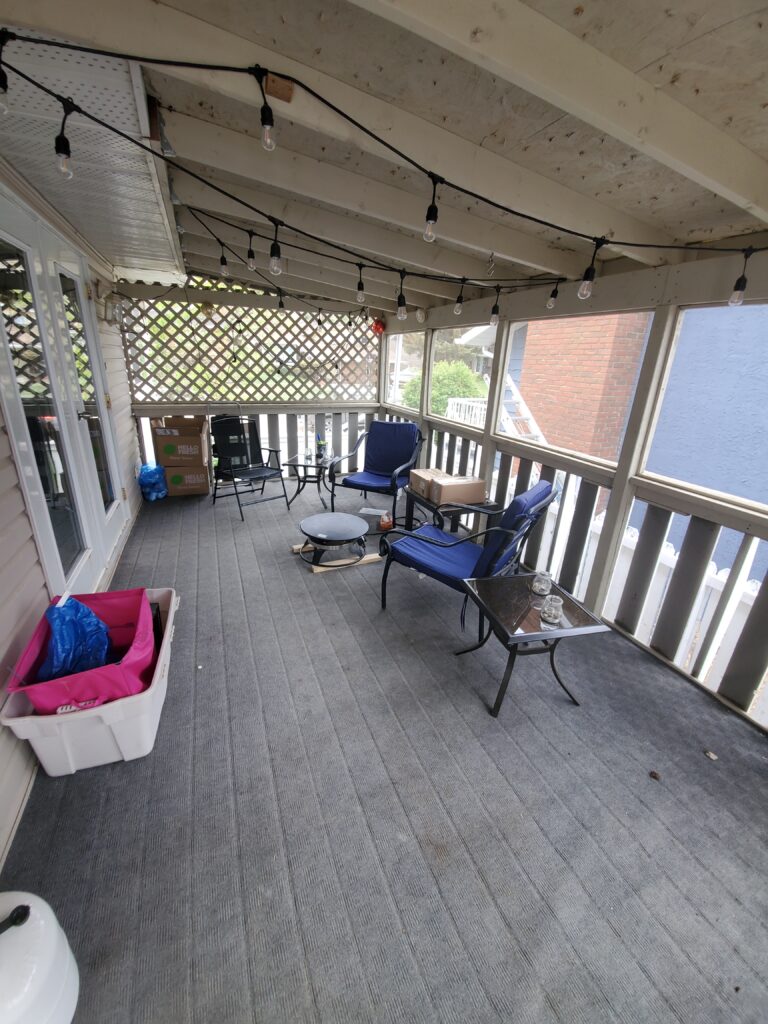
Two decks …one is all screened in…
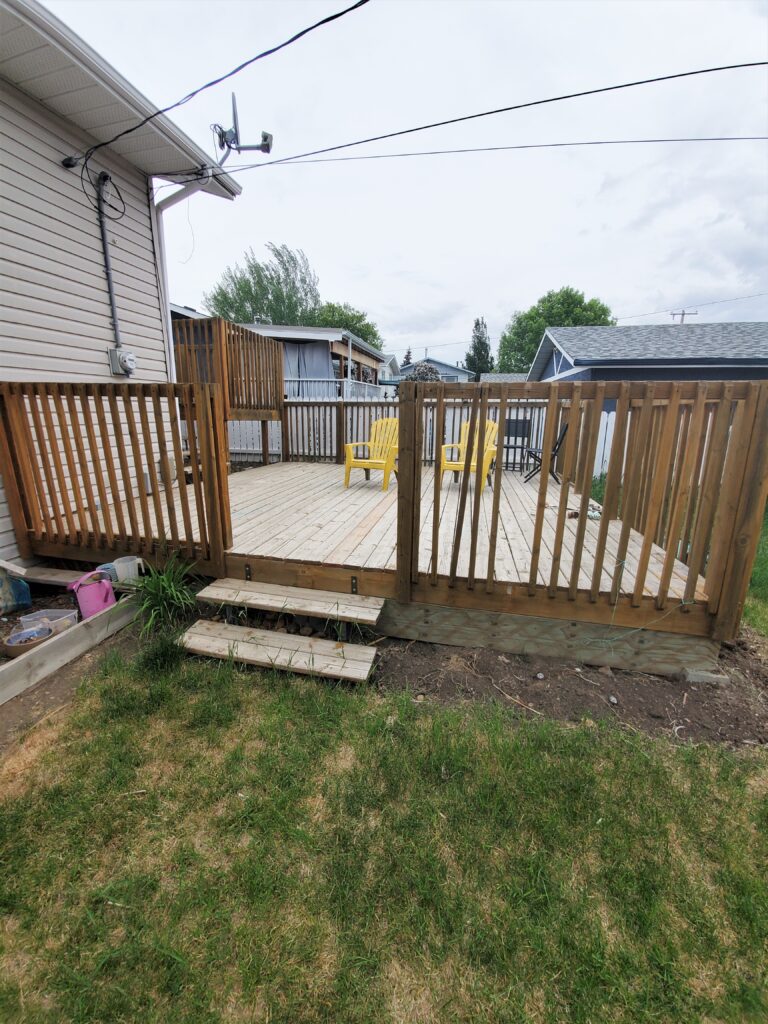
We like ! But let’s talk about what’s not seen in these photos.. just a peek on the right side of the house photo. This !
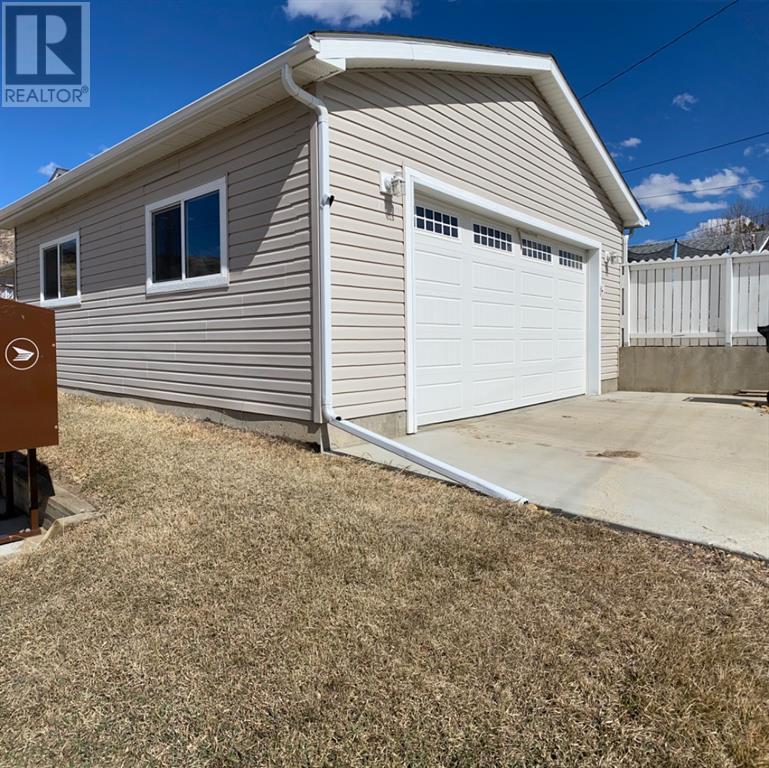
Wow ! 26 x 24 insulated ( soon to be finished and heated ) GARAGE. Oh baby … I’ll make good use of this. Would be better if it was attached to the house…but we couldn’t have everything. The house has some interesting things.. Like the sunken living room.
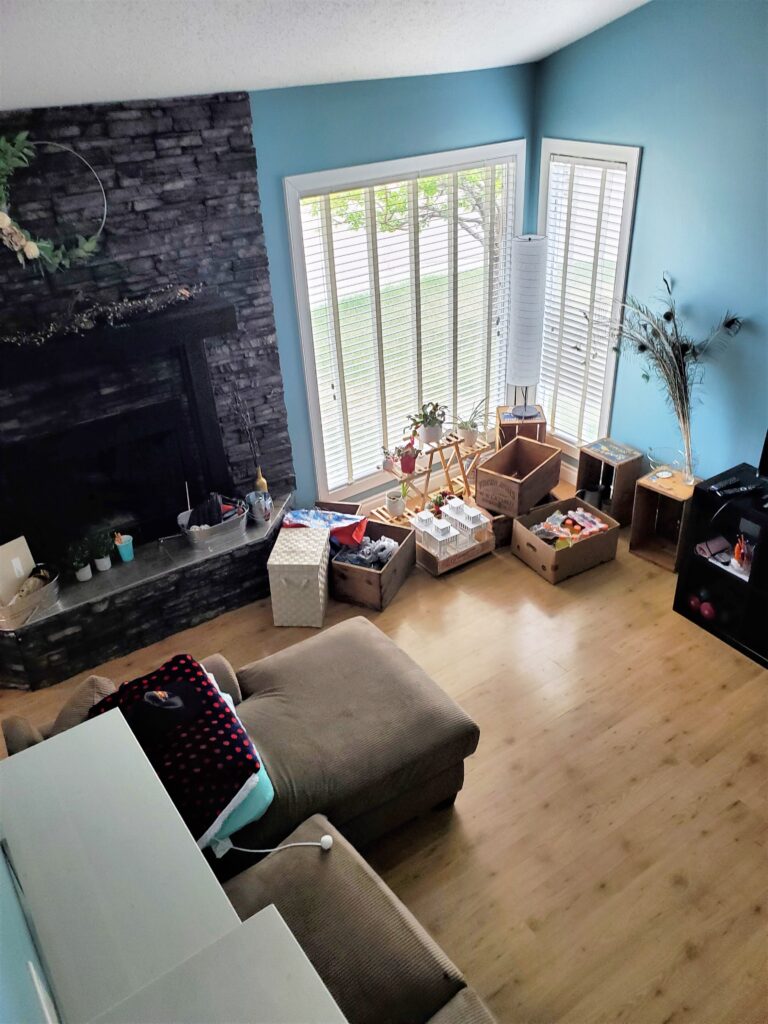
Different yes.. Very much the same size as our current home. Three bedrooms , two bathrooms. The basement has a big utility room, a family room and a nice room for computers and hobbies. All needing no renovations just a little paint and we want to remove the only carpet in the house in the family room. We also want to eventually change out the wood fireplace for a gas one. SO what makes this move worth it. I’ll share the list;
# 1 Less property to look after.. I’m selling the riding mover for a electric one.
# 2 A big heated garage for me..
# 3 House has a newer high efficient furnace AND central AC.
# 4 The wiring and plumbing is great no changes needed
# 5 Telus Pure Fiber is in the house.
# 6 The Kitchen is good and we are only adding one extra cabinet plus some new appliances.
#7 The three bedrooms are bigger and we can use all three.
#8 Storage ! this house has way more.. There is a 4 ft high crawl space under the living room.. tons of room .
That’s enough reasons for us.. We are looking forward to this move.. One other thing that makes this good for us is the deal we made to purchase the house. The renter would be moving out at the end of June.. Our date for the actual purchase is Aug 8 th. I’m writing this at the first part of July.. In a few days we have the keys to the house and as part of the agreement will have from now ( one month ahead) to clean , paint, finish the garage, change the floor in the family room. We are having a water conditioner installed. Set up the new garden shed. AND move some of our things in as there is room.. All before the movers do the furniture on Aug 6 th. That’s a huge advantage for us.. All this will mean we are settled in quickly. Soon we will be very busy.. But I’ll try to take the time to continue this post..
Ok ..,.It’s the 8th of July and we are in the house it’s ours to do the fixing up needed. We have a month before moving day. So every morning we head to 35 park pl to do our list of things. And it’s a long list. Today the crew came and started dry walling the garage. The plumber came to access what needs to be done. And our cabinet guy came to measure for the new cabinet for the kitchen.
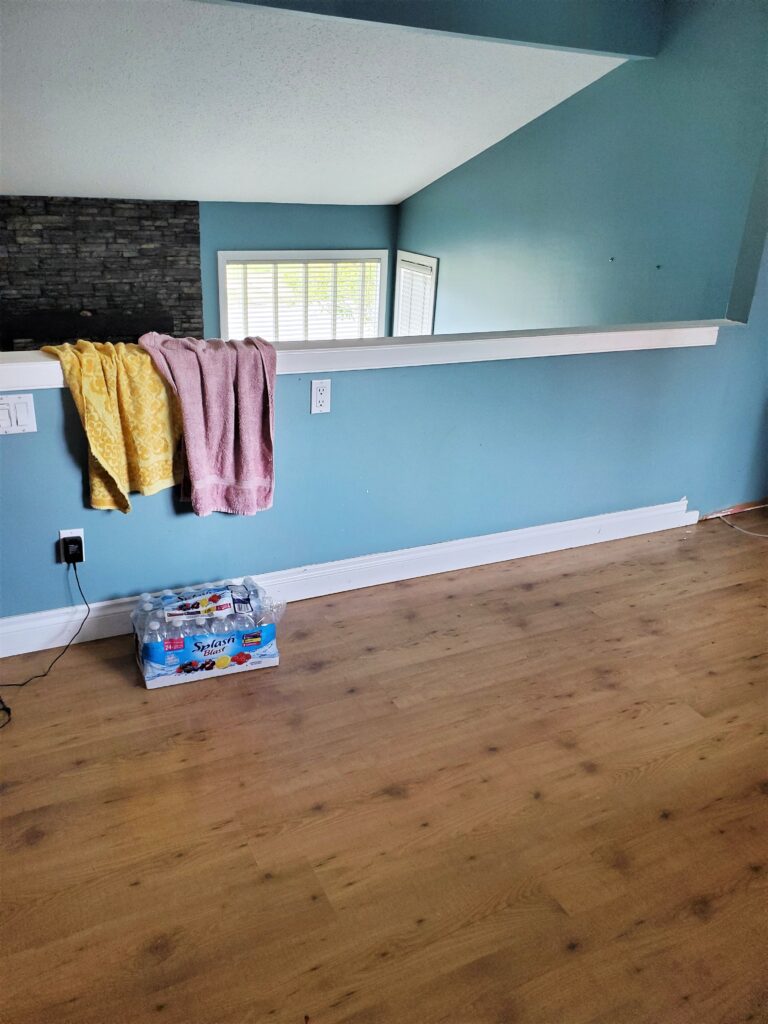
This wall which is currently doing nothing to help the kitchen will be put to work. Six feet of lower cabinets will be here. Providing lots of additional storage and counter top space. I will be raising the wall a foot so there can be power outlets and stuff won’t fall off the back of the counter.
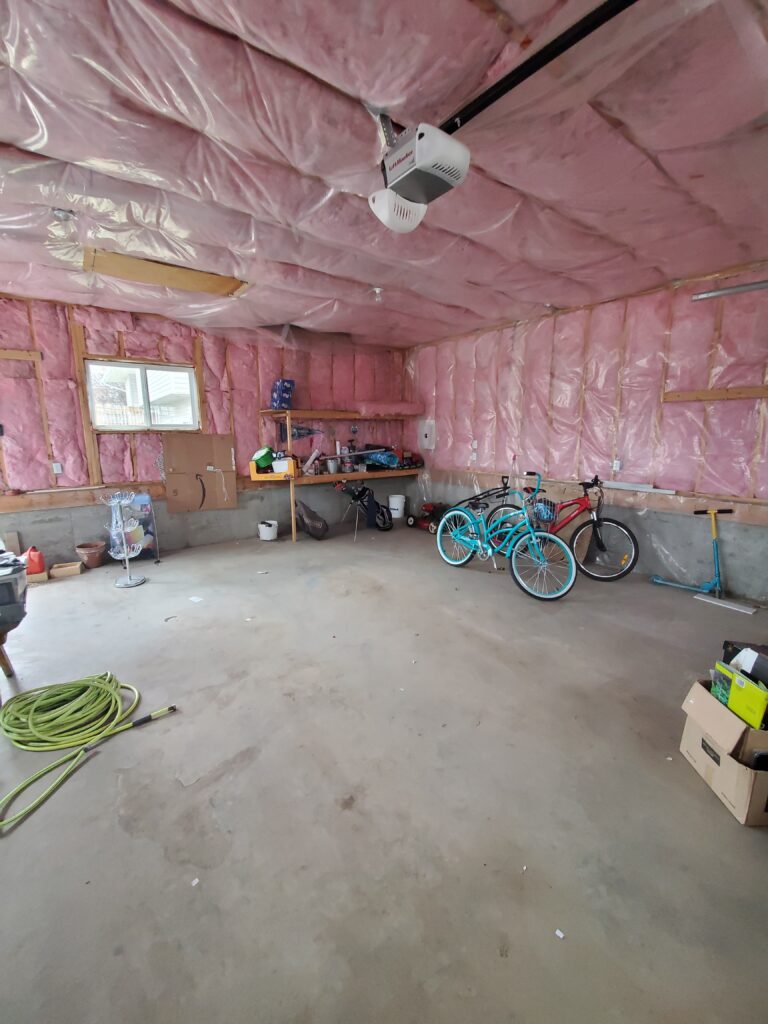
And of coarse finishing the garage speaks for it’s self.. Wait till you see it done. Then I can start moving my shop stuff in.
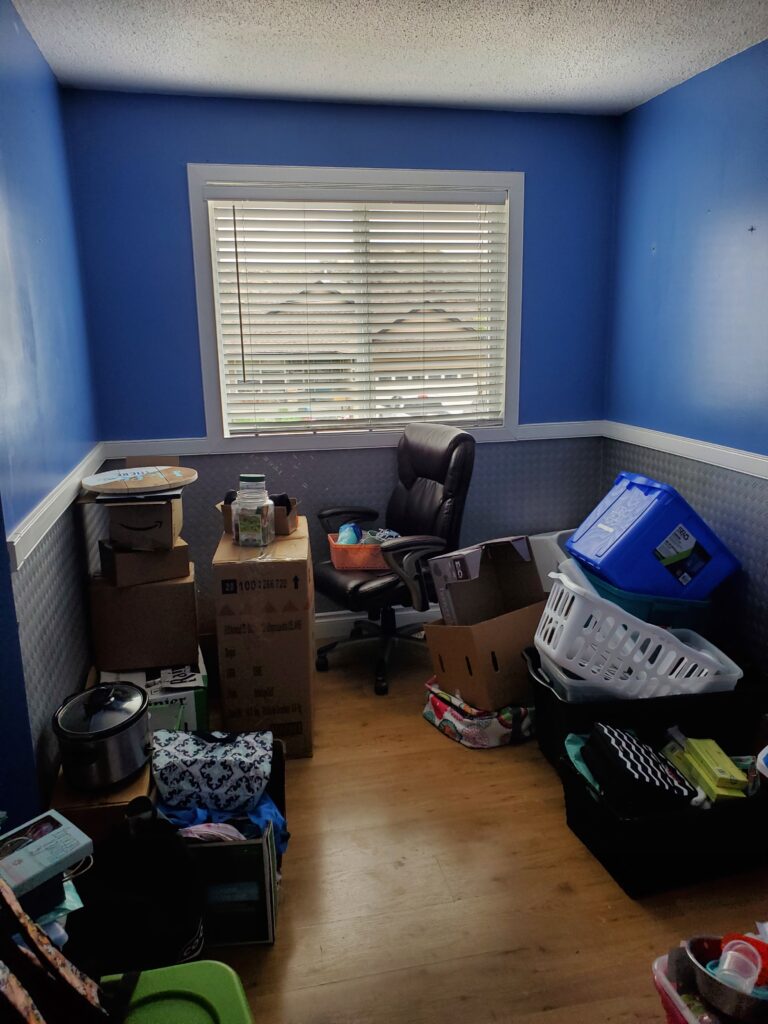
This is one of the spare rooms upstairs. We are re painting all the upstairs except the two bathrooms. This room will be two tone gray .. the blue is too much. The other spare room will be a neutral taupe paint. Interesting checker plate wall paper. The family room in the basement is getting some love too.. We don’t want carpet so we removed it and put it in the crawl space. New laminate flooring for that room and some paint. We are now a week into the work and there is lots of progress. The room pictured above is now finished.
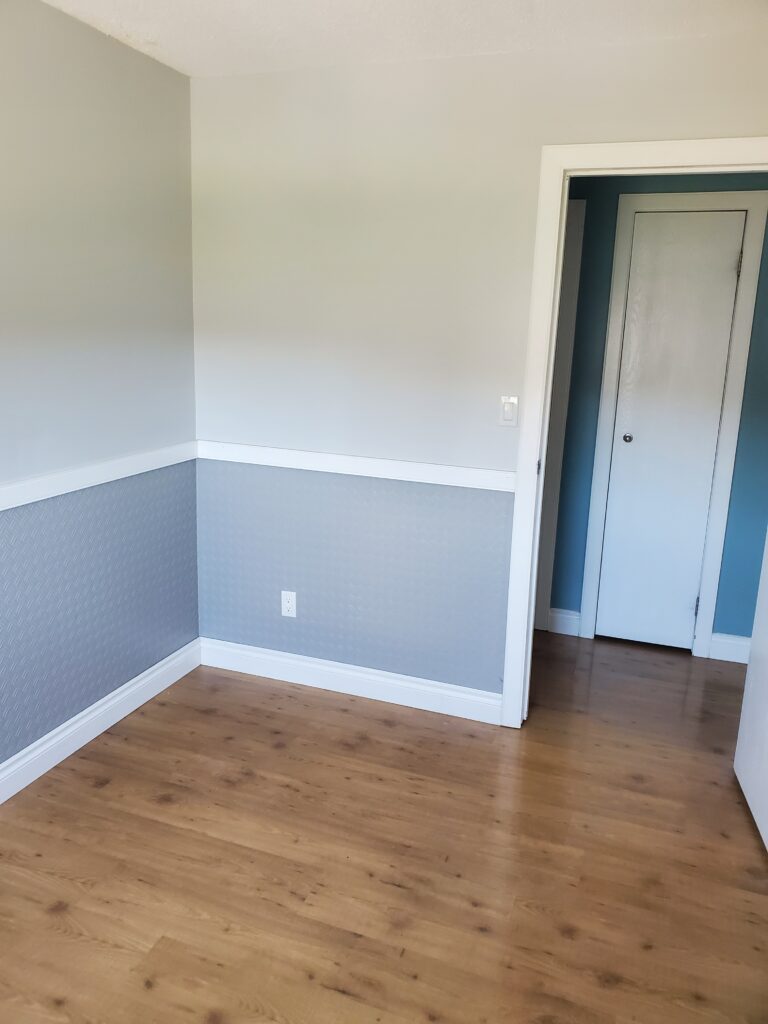
Looks great.. As well I finished the second spare bedroom which had green painted walls. It looked like this..
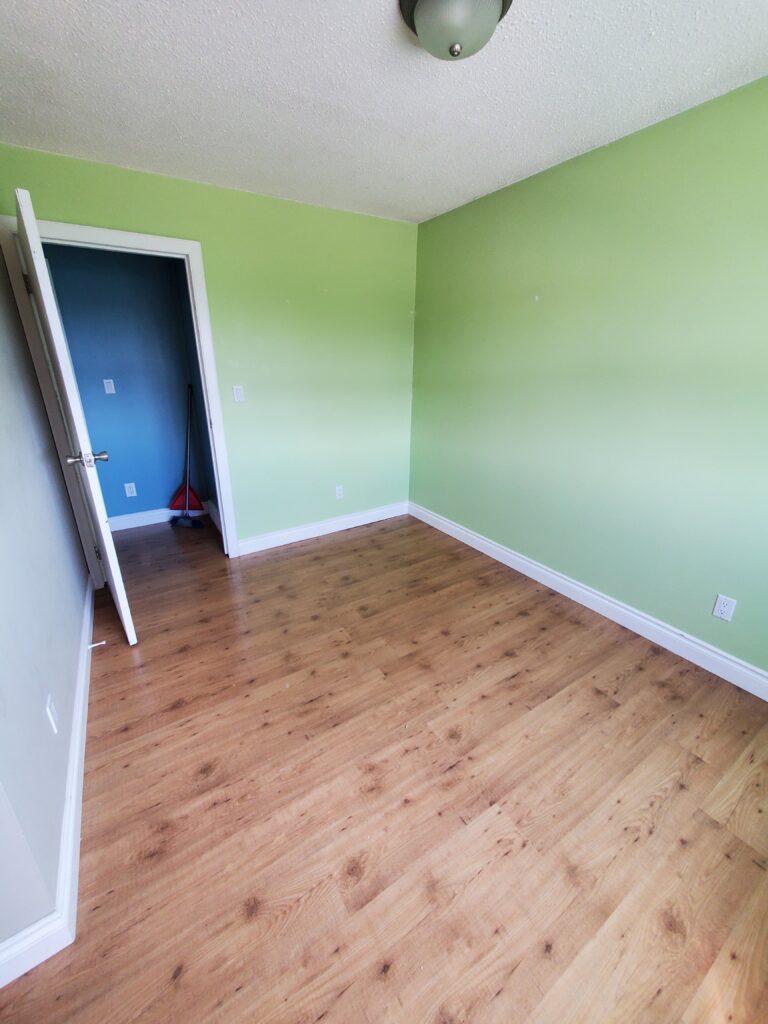
But no more..
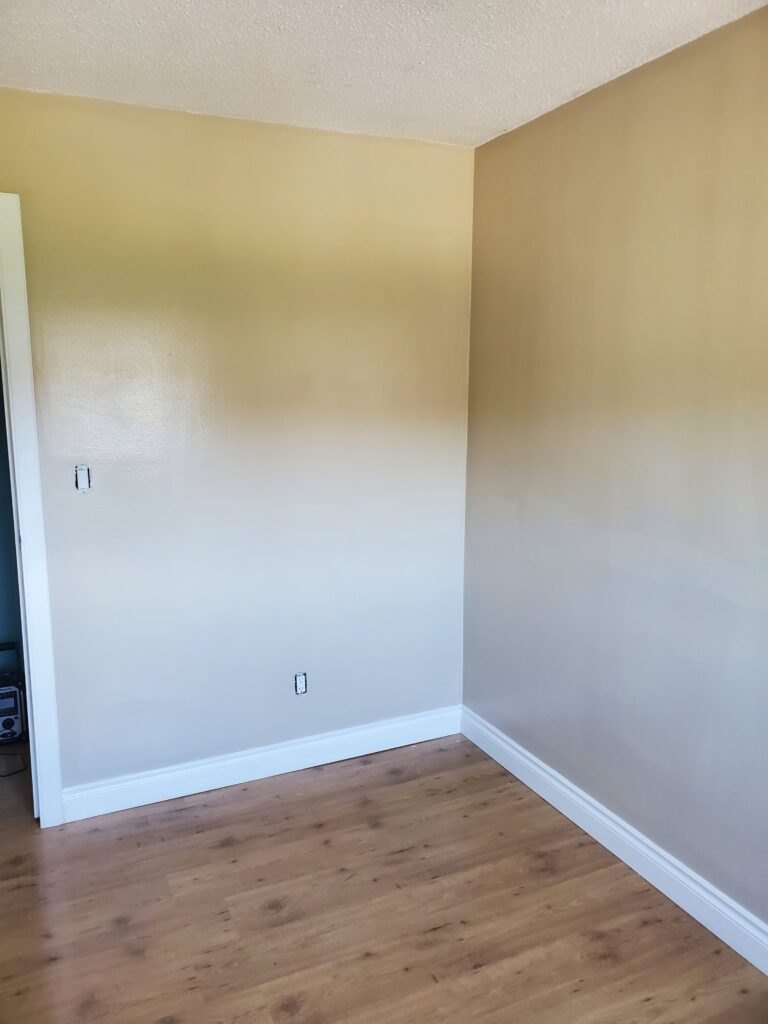
The color is called “latte” don’t know who’s latte.. but it’s very neutral. The family room got a coat of paint today as well. But something went wrong with the paint and it changed color as I progressed. I’ll repaint and then take a photo.
But let’s start a new page for this story..
