Sept 17 2021
Everybody’s favorite.. pipes !
I already did the bathroom drains, and the plan from the start would be to replace the pipe nightmare with new PEX . And I can do the whole house… because the kitchen is getting it’s overhaul in October. That will involve taking down the drywall behind the sink and the wall backing the upstairs bathroom. All the back splash needs to go. Some wiring needs work in those walls too. So much of the water piping is a bloody mess. No saving it.. And there’s some bad things ..like the main water feed going along the outside concrete wall. YA it could freeze if it gets cold enough. Guess that’s why there is pipe wrap on it.
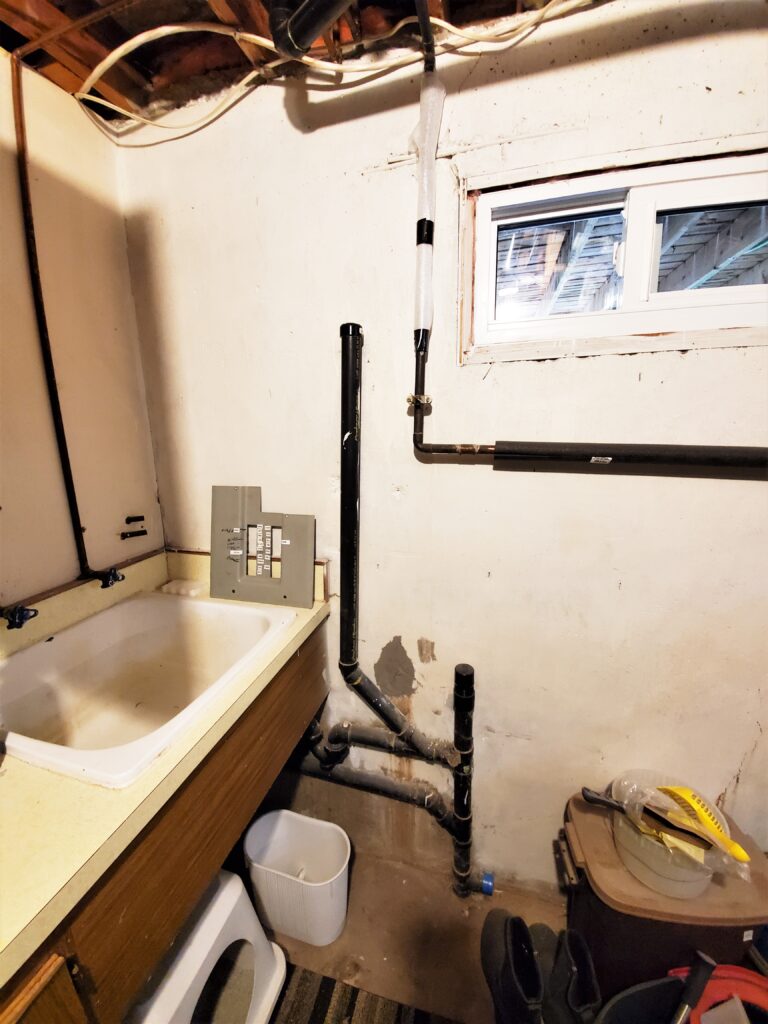
In this photo you can see that pipe running under the window ? It does not need to. And what’s up with that drain pipe? Fairly sure it was hooked up to the kitchen sink drain (red arrow). I’m thinking that will go back there instead of cutting across the room. In the future this laundry room will also get a much needed makeover.
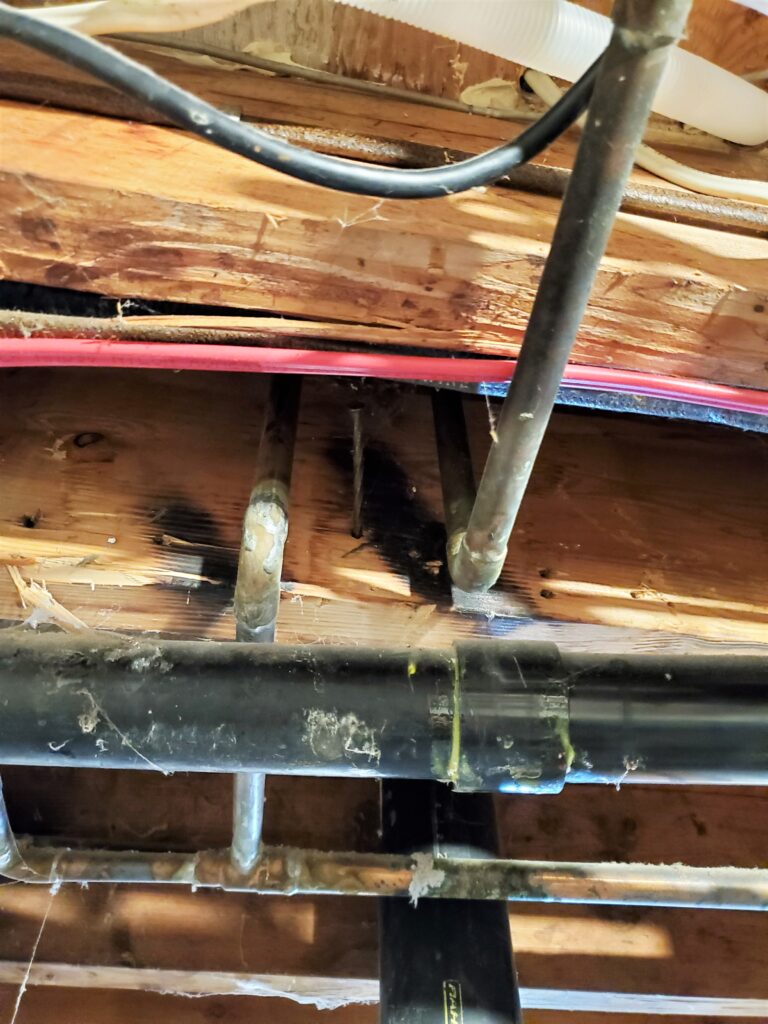
These two pipes (one hot one cold) Go up into the wall between the kitchen and bath. I’ll temporally hook up to them …till the kitchen work happens.
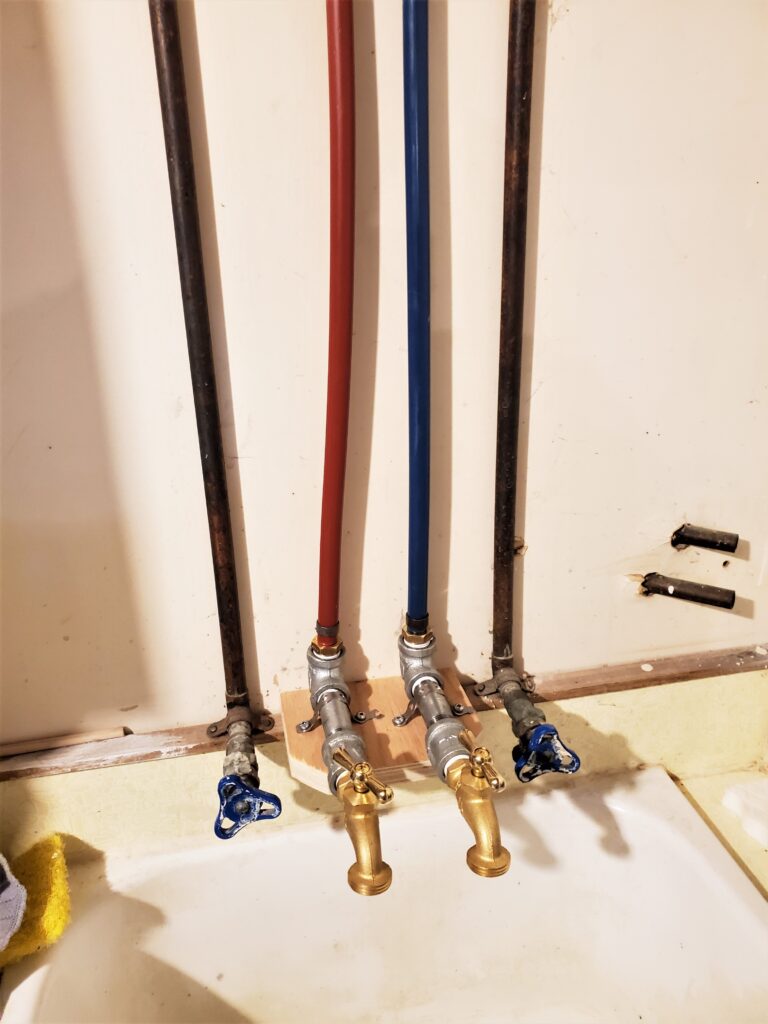
So the plan is to build the new plumbing system along side the old. Then hook it all up at one time so there is less down time. And what are those mystery pipes.. just rattling around in the wall.. I think there was a bar sink in the rec room other side of this wall. AND did you know …you can’t buy the old style laundry sink faucets any more.. had to make my own. Down the road when this room gets it’s make over All this will be inside the wall and proper faucet.
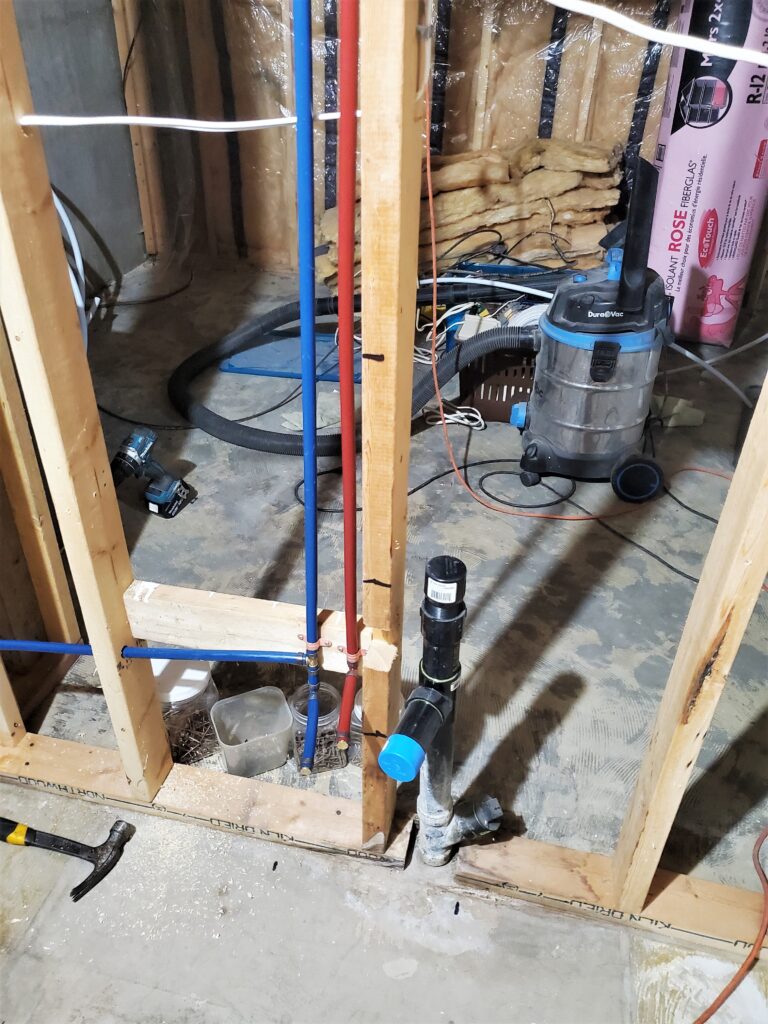
Here’s the new plumbing all done in the basement bathroom. No mistaking hot from cold.. And yes the cold is on the wrong side.. but these pipes cross the utility room parallel to each other and I did not want to cross them over.. On the other side they are correct. You will see later.
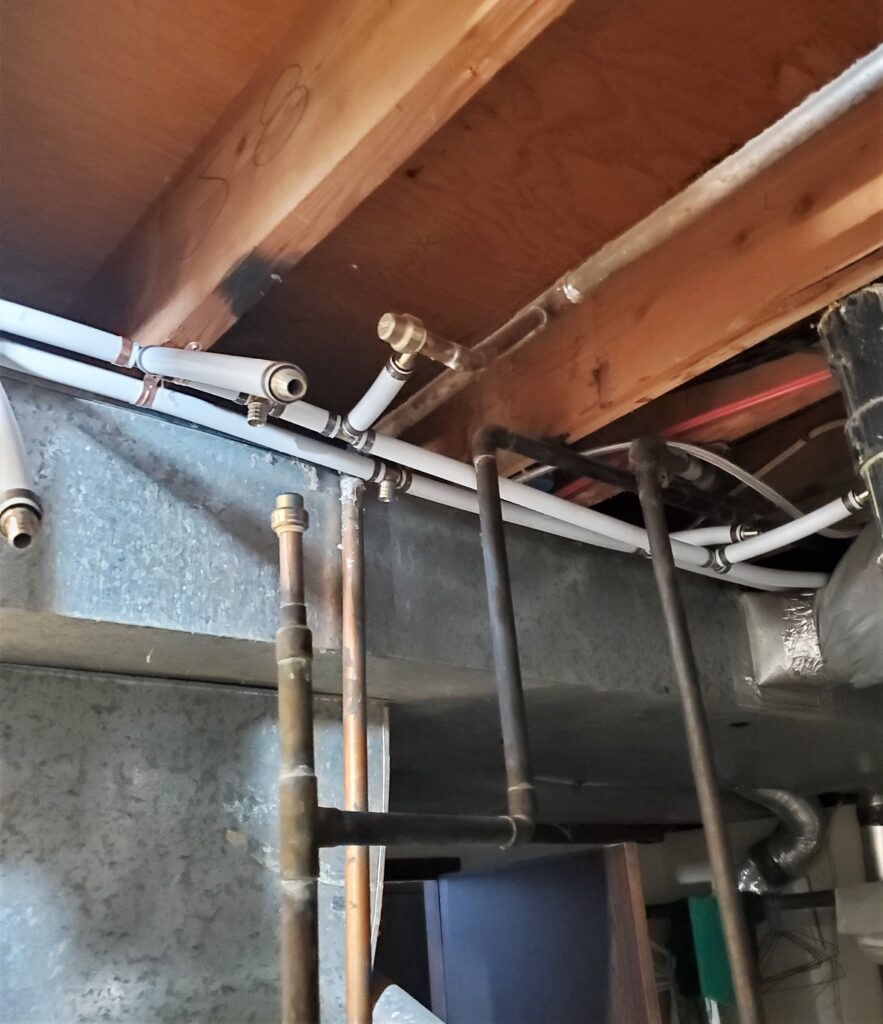
Here they are 3/4 ” PEX and are (loosely ) in place.. I’ll firm them up after the copper is gone and out of the way. This is were they cross over the hot water tank on their way to the other side of the utility room. Where they go back to 1/2″ PEX and feed the laundry , kitchen and utility sink. And that’s where things were left… There’s a part of me that wants the plumber to do the switch over.. I had to do some outside stuff ..getting ready for winter… and the Kitchen has to be started on soon.. See that post HERE.
Well After dealing with the kitchen… I did get the plumbers to finish up the conversion to PEX. All done .
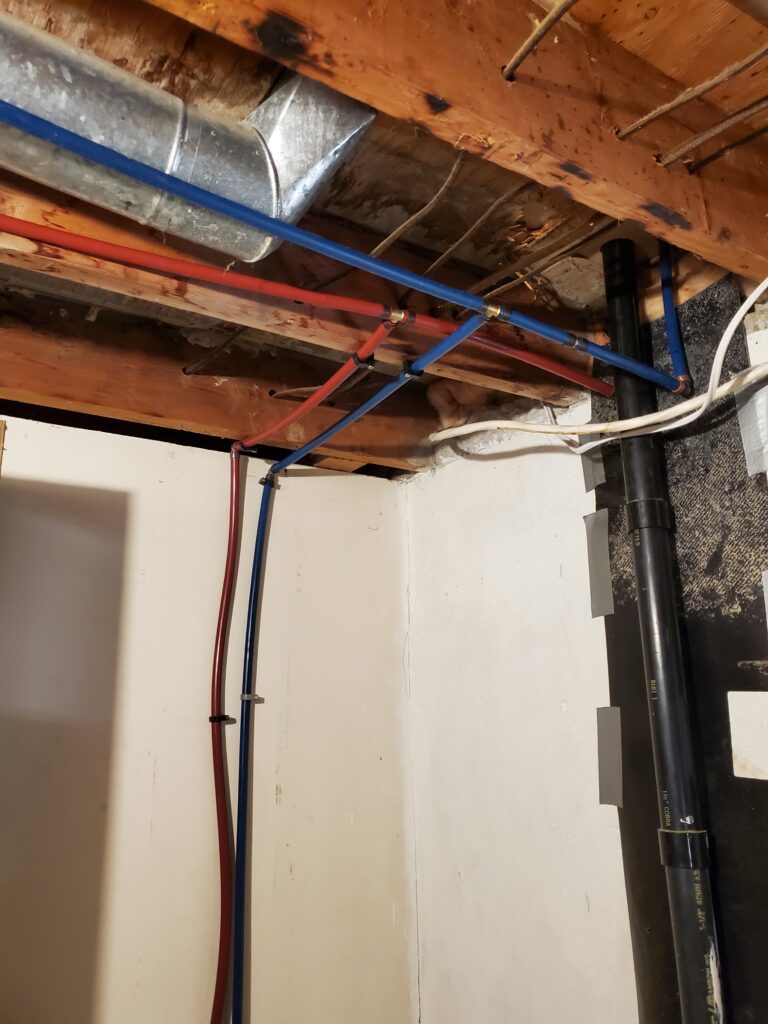
Here the part over the hot water tank. Tons of copper taken away. I all so got them to redo the upstairs toilet drain..
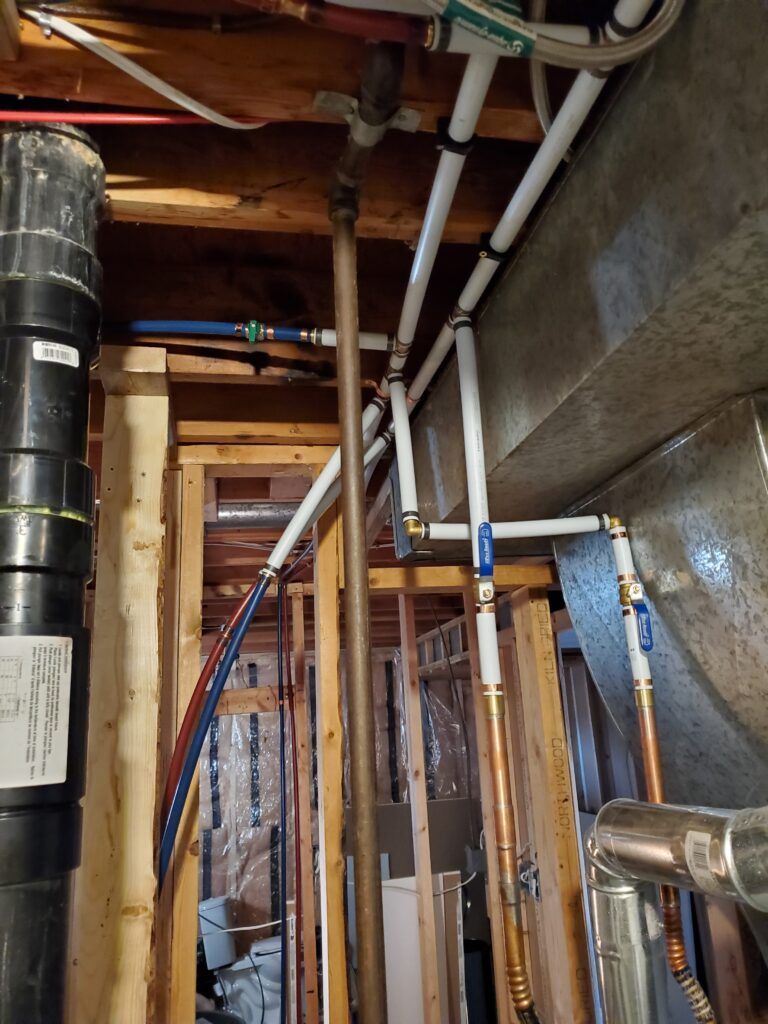
It’s now tucked up and out of the way.. The city water feed / meter is up and ready for the water softener to be hooked up. Now I can resume work on the bathroom… as soon as the back splash in the kitchen is done..
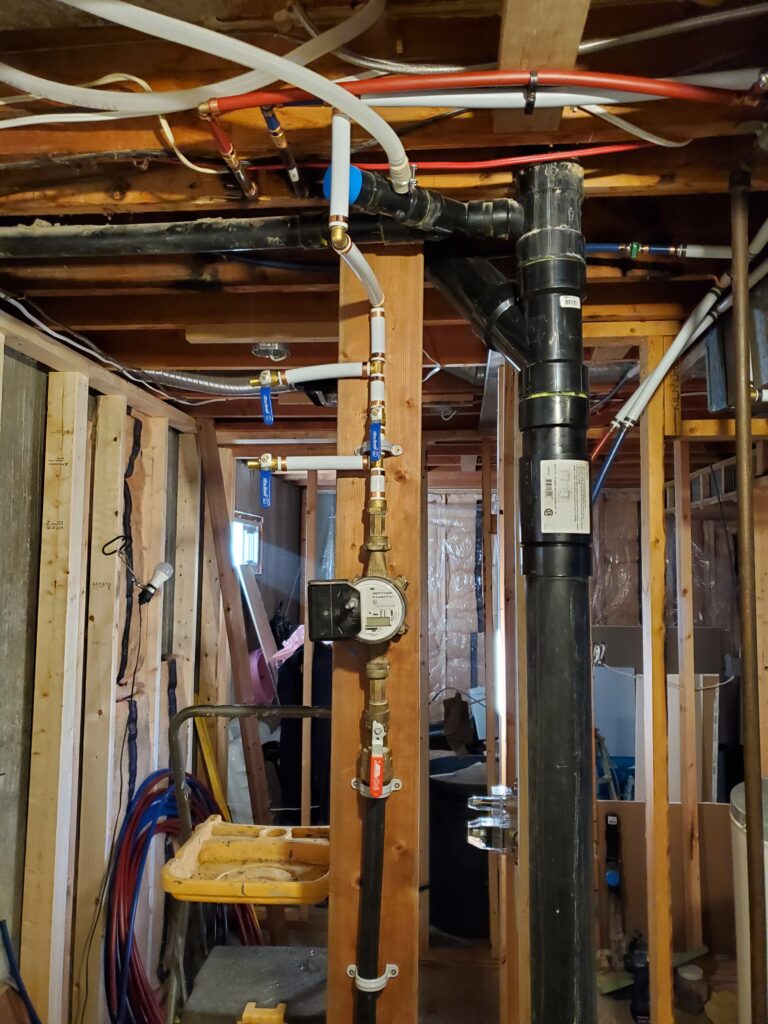
The water conditioner is in and working great. What a difference! This should help save all our new appliances. No more water lines near the outside wall.
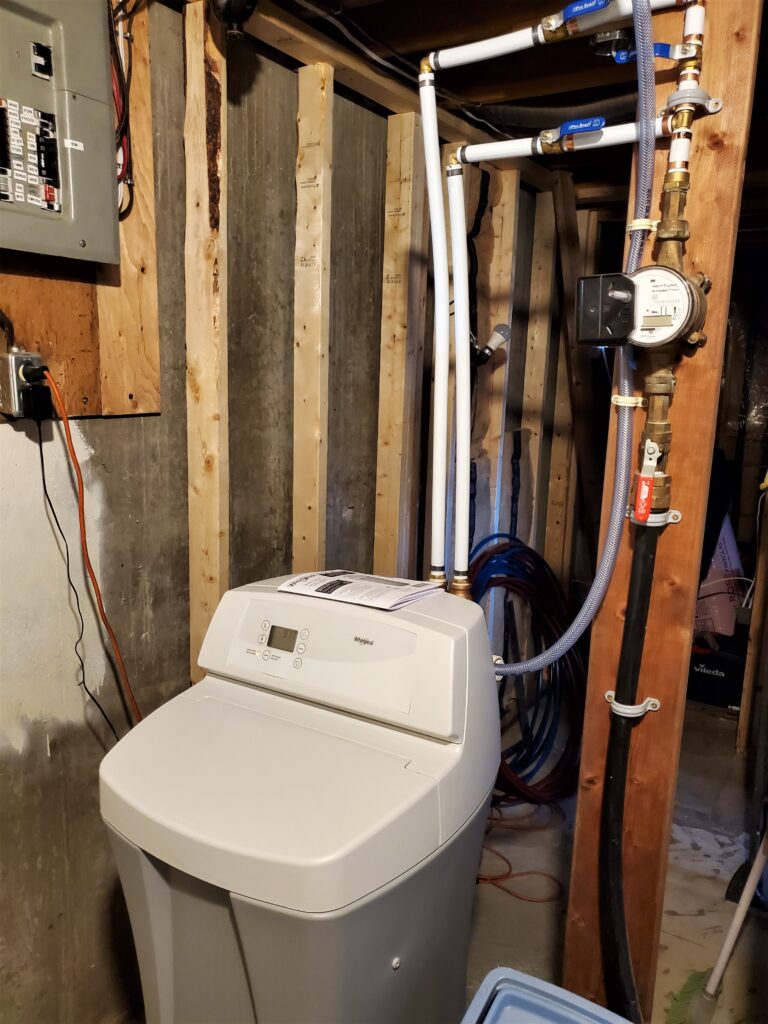
It’s great to get back to work on the bathroom. Got all the framing done and all the drywall that can be done before the shower stall is in stalled. Things should move along nicely.
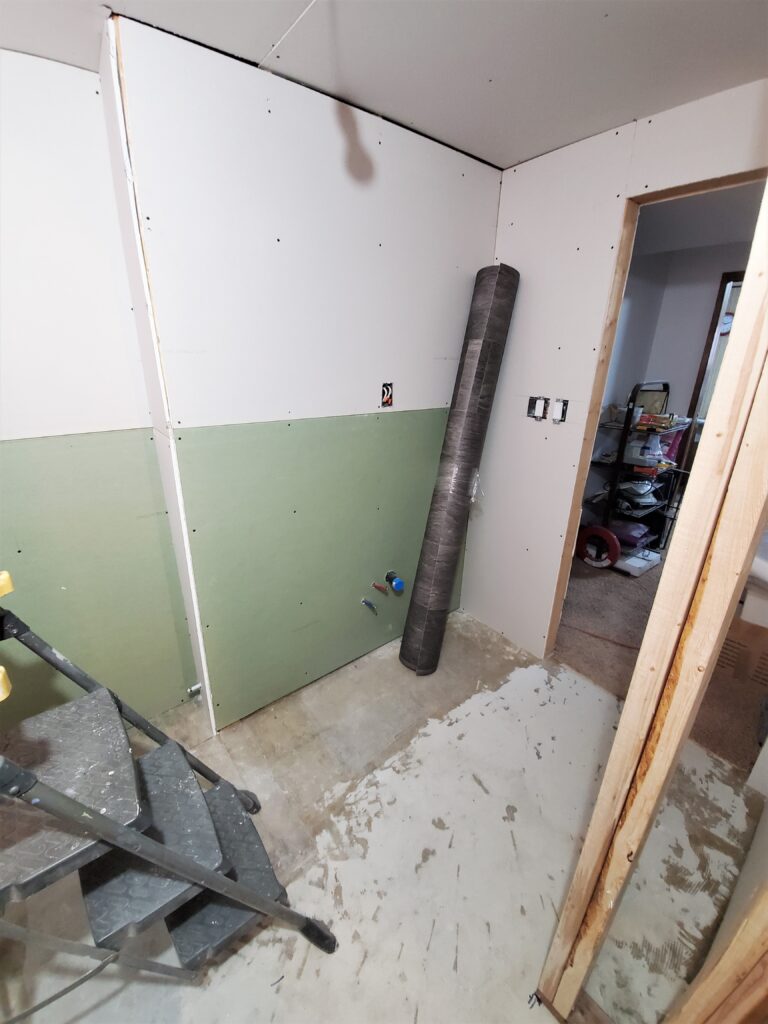
I’m going to start a new page for the final finishing of the bathroom.
Page 3 Finishing