Feb 24 2021
Continuing on:
I’ve cut out the sides of the fridge cabinet and the right side seat.. It’s a good day when the pieces fit !
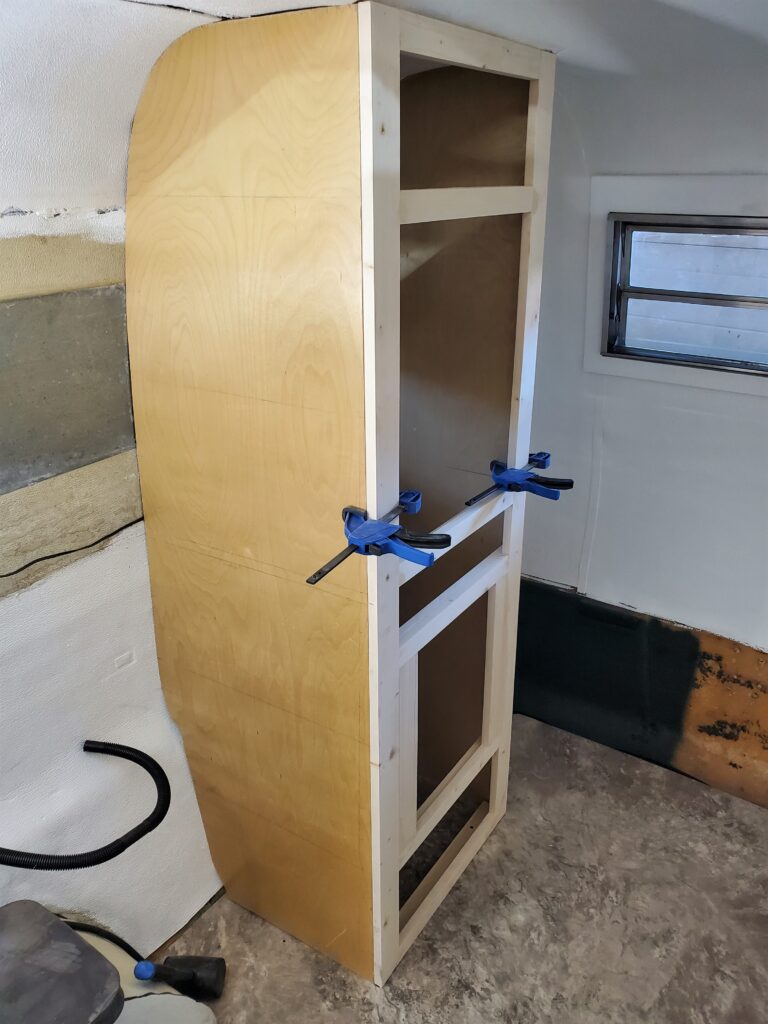
The walls of the fridge cabinet fit too. Stringers for the shelves need to be done yet.
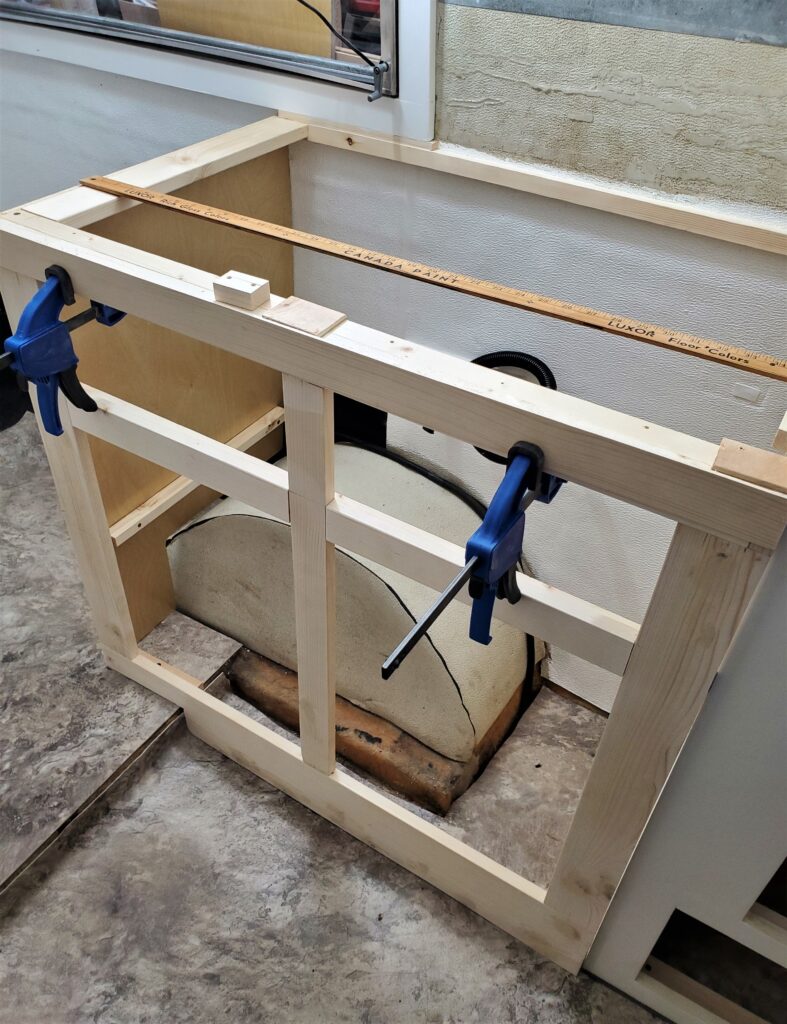
So with the fridge cabinet all done, I started the kitchen. Turing out good.. I’m getting better and faster. And here it is painted and installed.
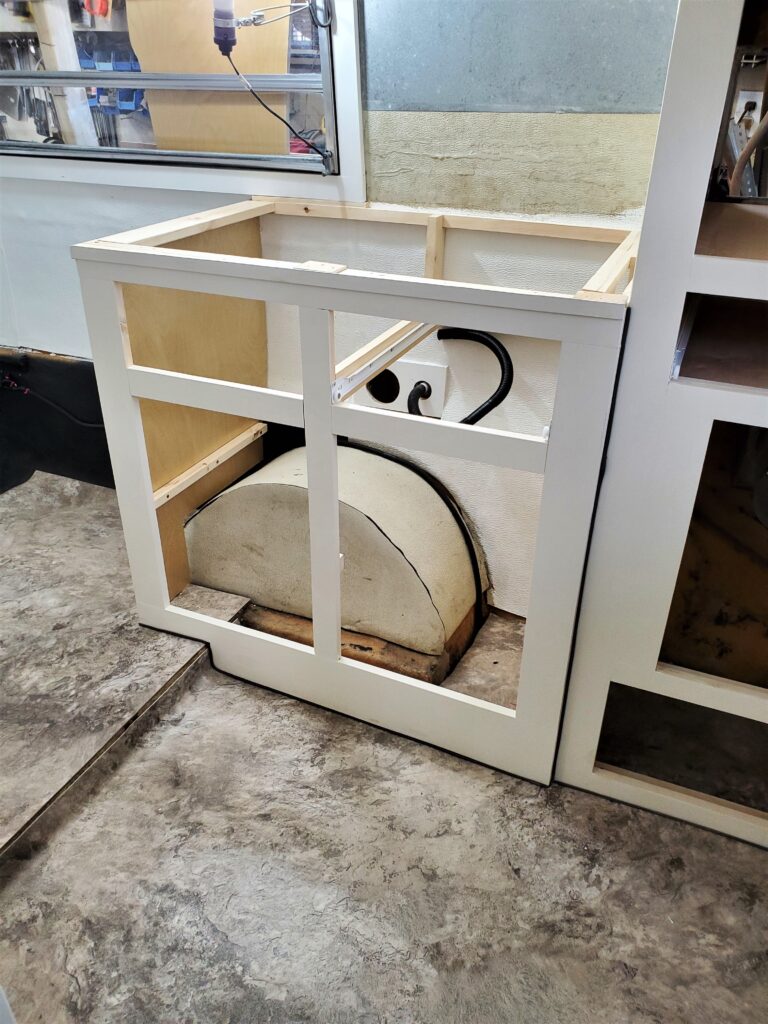
Still needs the shelf over the wheel well.. and I will be making two drawers. One under the stove. The panel in front of the sink will have a 110 v outlet and switches for the fan and cabinet lights. 5 more cabinets to go….
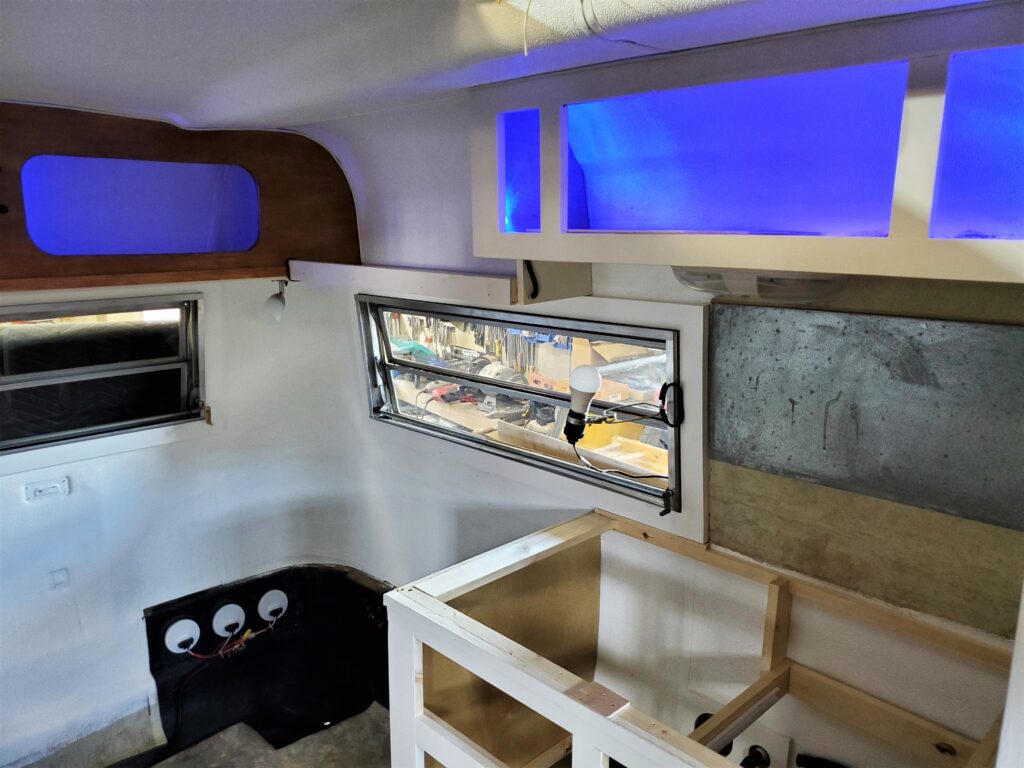
The overhead kitchen cabinet and the matching shelf were a bit of a challenge. and some thought put into the design. but here we are .. complete with blue lights. I want to note that the rear of this cabinet had no support. So i had to screw in from the trailer roof. Just two screws with caps. I’m now thinking of moving the fan and light switches up under the cabinet. I have an exposed wire loom there.. So I did it !
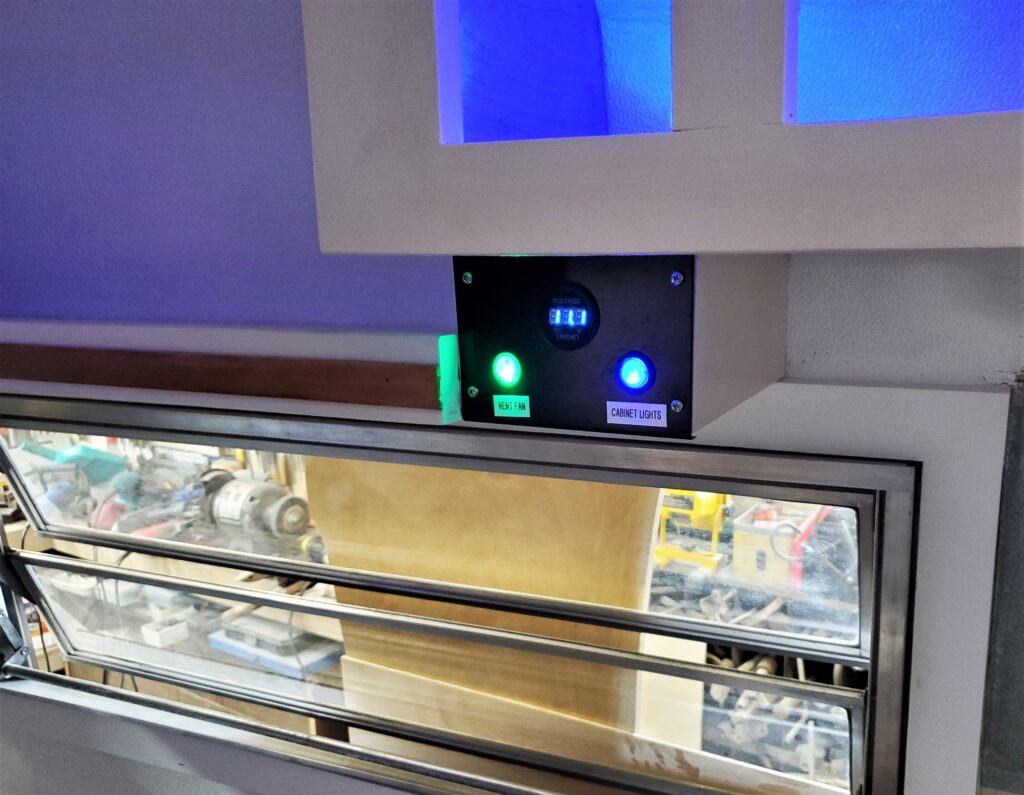
There… also had room for a volt meter. Switches light up when on. Much more handy… and no more exposed wires. The next cabinet is the left side dinette seat. It’s just a wall like the other side.
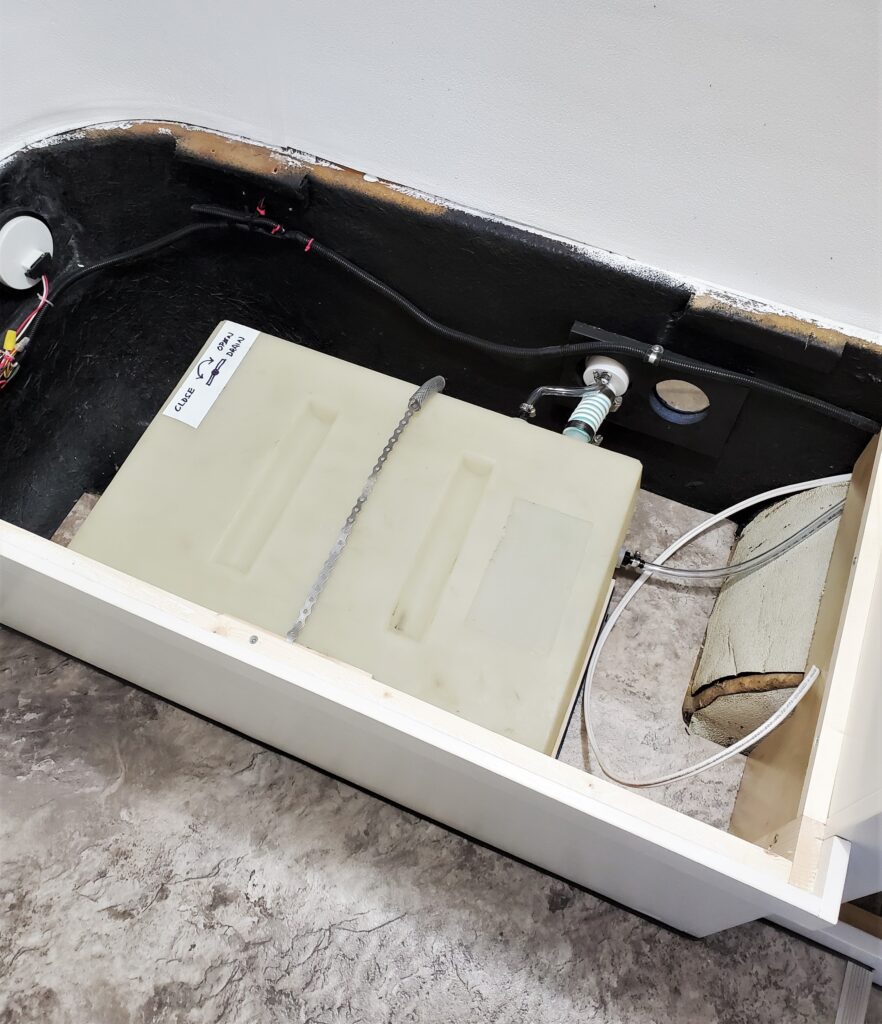
And this allowed me to get the fresh water tank installed back where it was. I’m getting there..
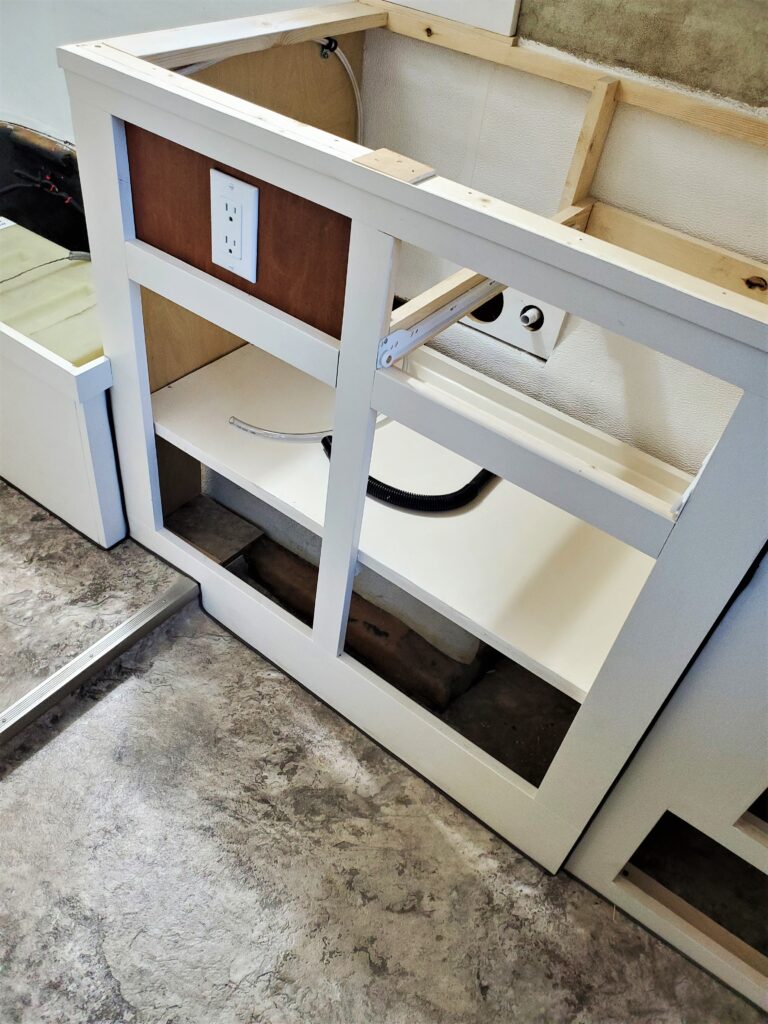
Shelf under the sink and stove is in. Also the 110 v outlet for the kitchen.
Now I’ve done the front seats. With the port a potty garage.
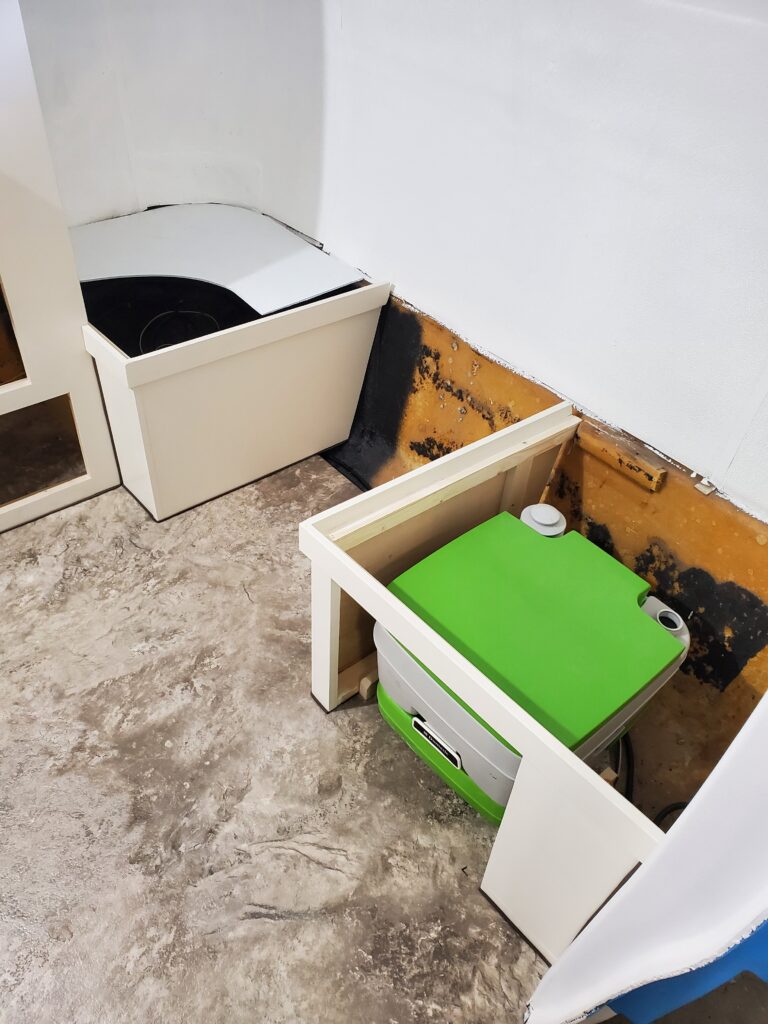
All the wiring is done too… At this point we moved the trailer out of the shop.. And put it back on the frame.. Door back on …Vent on the roof.. and the new wheels.
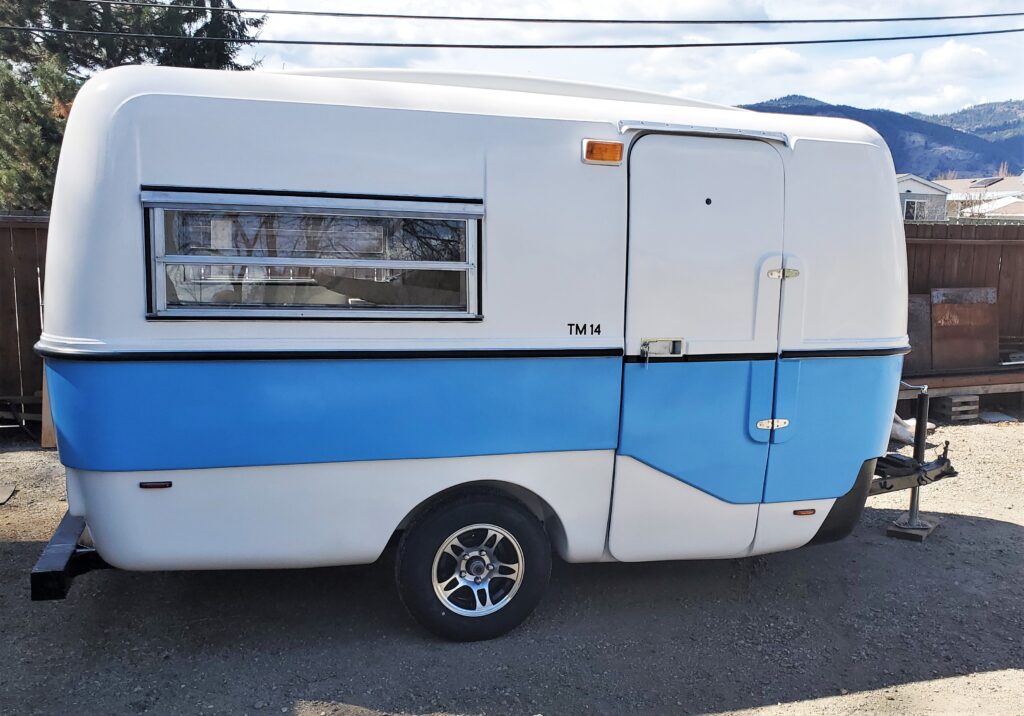
I’ll spend the week finishing the last stuff. The cushions will be done by the end of the week. Or not.. And I’ll start a new page the Last Page.